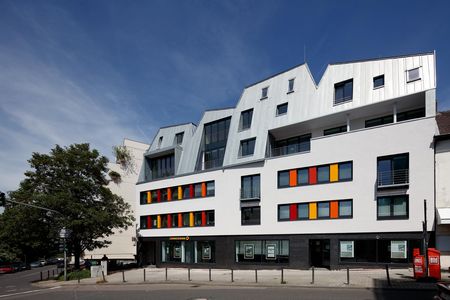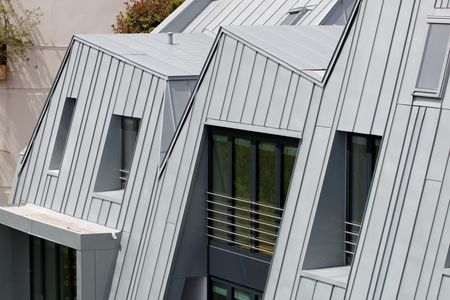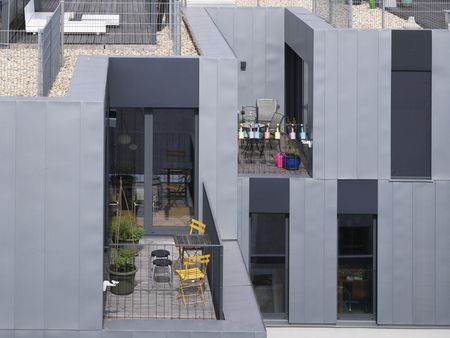Megatrends in Architecture
Megatrends are a sign of comprehensive change in the world. Whether globalisation, urbanisation, individualisation or ecology, they shape our values and way of life, influence our work, life and living. Resource-saving and efficient construction, recycling and up-cycling, or natural living – these and other factors flow into the megatrends in architecture. We are tracking these trends, we illuminate them, and show successful examples of liveable possibilities which, thanks to the use of RHEINZINK titanium zinc, have already become reality!
MEGATREND 1: SUSTAINABILITY
Sustainability: With RHEINZINK into a Sustainable Future
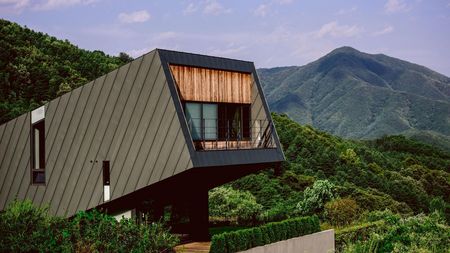
Only those who operate sustainably will be able to reap the long-term rewards – it was this statement, made by Hans-Karl von Carlowitz back in 1713, which he used to justify a megatrend that today shapes almost all the areas of our lives. While his idea of sustainability, dating back some 300 years ago, only referred to forestry, this idea has since become a general guiding principle for political, economic and ecological action.
Green building or ecological construction has become a megatrend; sustainably-designed buildings illustrate the move towards a sustainable life and a new building culture. Established ideas of conventional building types are being tested. Buildings which independently and sustainably produce energy with nature’s help are now conceivable. The equal partnership of architecture and nature is still a vision but, in light of the sustainability debate, quite possibly not just a pipe dream!
Natural Materials
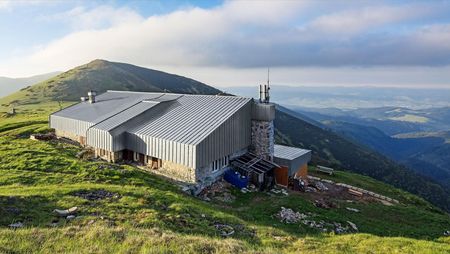
Healthy and climate-positive materials actually already play a substantial role in the sustainable architecture of today, as do the re-use of raw materials, thermal insulation, and energy consumption and extraction; these are properties which zinc, a natural material, possesses to a high degree. RHEINZINK titanium zinc convinces with its durability and 100% recyclability, and has proved to be extremely robust against weathering. The CO2 pollution generated during construction, as well as the energy consumption during extraction and processing, are extremely low. Emissions are reduced to a minimum thanks to state-of-the-art production facilities.
Furthermore, even today, every RHEINZINK product already consists of 30% secondary material. Together with natural surfaces, such as wood, titanium zinc not only forms an impressive and sustainable unit, but also convinces in combination with green roofs.
Eco-Labels
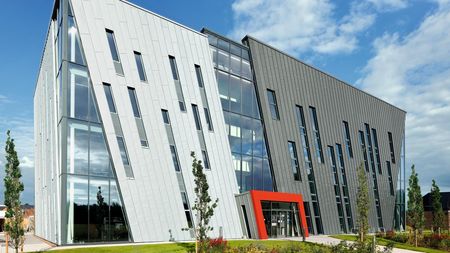
In addition, buildings with the charismatic RHEINZINK titanium zinc appearance are being constructed all over the world, and are being awarded with appropriate ecological labels. For example, the principles of sustainability and ecology were the focus of the developers of a research building at the University of Nottingham. The so-called RAD building presents a combination of the features of the BREEAM (Building Research Establishment Environmental Assessment Method) sustainability measures and a passive house. BREEAM is an evaluation system for the ecological and socio-cultural aspects of buildings’ sustainability, whereas the passive house construction method offers a high level of comfort for the user/s and requires little energy for heating and cooling. The decision to clad the façade with RHEINZINK titanium zinc was made due to the sustainability advantages of natural materials which are able to do justice to the high demands of ecological house construction.
Material of the Future
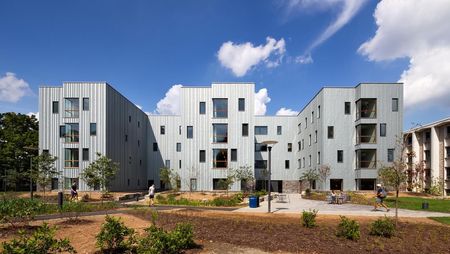
Stone, wood and titanium zinc were used for the cladding of the 135-room Dickinson College in Pennsylvania. Only six months after its inauguration, the building, which impresses with an extraordinary façade of RHEINZINK titanium zinc, was awarded the LEED® Platinum certification. This American/Canadian sustainability certificate pursues the objective of strengthening and promoting sustainable constructions. Different categories, which include the health and well-being of people and the environment, show the environmental impact of the building in respect of sustainable land use, water efficiency, energy and atmosphere, materials and resources, and air quality in the building, as well as innovation and the design process. With this object, RHEINZINK was able to convince due to its material properties, such as recyclability, a long service-life and low primary energy requirements. Thanks to these sustainable properties, this material with a future is already making a valuable contribution to our responsibility for future generations.
MEGATREND 2: SCANDIC DESIGN
Scandic Design meets RHEINZINK
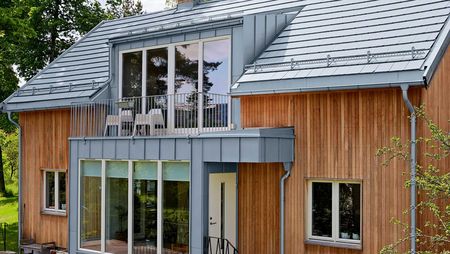
Modern, minimalist with lots of space to ’be’ – the form language of Scandinavian architecture is based on unassuming functionality. The central theme is the aesthetic concentration on the essential. Bright, clear and tidy, the northern design seems to satisfy the longing for simplicity in the seemingly ever more complicated world of today. The reductionist effect does not, however, feel cold or unapproachable, but quite the contrary, it feels warm and approachable, thanks to the use of natural materials such as wood.
Great design for everyone
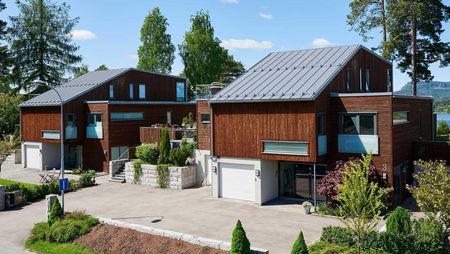
The origins of Scandinavian design can be found in the 1950s in Finland, Norway, Sweden and Denmark. The Danish industrial designer, Arne Jacobsen, and the Finnish architect, Alvar Aalton, are considered to be the founders of this concept which is based on a democratic approach: great design, not just for the elite. Furthermore, architects and creative individuals created a timeless principle which also conveyed a particular lifestyle: A greater sense of community, the turning to family and friends, a slowing-down of everyday life – all these are factors which not only flow into the Scandinavian feeling for life, but are also reflected in the design.
Sustainable and contemporary
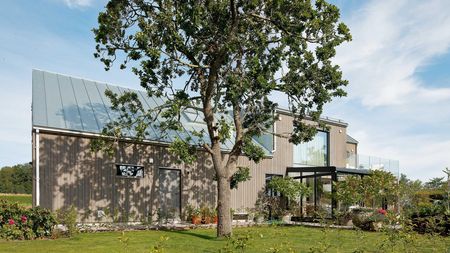
The Scandinavian flair in architecture is inspired by clear fjords and endless forests. Sustainable products with a long service-life, such as wood from native forests, in combination with natural materials, like RHEINZINK, create a construct in which aesthetics, minimalism and functionality work harmoniously together. They form a design unit which represents a natural modernity. The extremely durable and resilient material is also interesting from an ecological perspective. More than 95% of the titanium zinc can be recycled without generating environmentally-damaging residues and with very low energy consumption.
Nordic purism
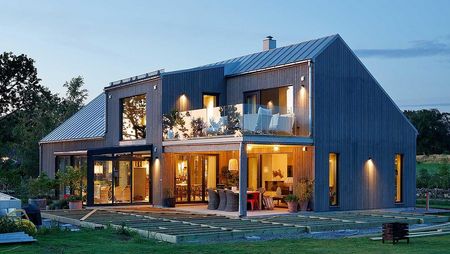
Traditional, regional themes in a contemporary language of form provided the inspiration for the construction of a detached house in Källby, Sweden. Through the use of RHEINZINK titanium zinc and wood, the developers re-interpreted the traditional Swedish home, adapting it to the demands of today. The materials emphasise the sustainable and self-evident character of the tailor-made building. Durable and maintenance-free, the combination of wood and the RHEINZINK CLASSIC bright rolled surface quality did without spectacular effects in favour of Nordic and elegant purism.
MEGATREND 3: URBANIZATION
The century of cities
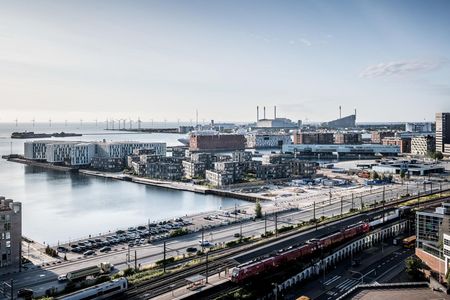
All over the world, more and more people are being drawn to cities - urbanization is in fact one of the major megatrends of the 21st century. In the 1950s, around 70 percent of the world's population still lived in a rural environment. But this was not to stay that way; 2006 marked the first year in which there were more city dwellers than rural dwellers. And the trend is continuing: By 2050, more than two thirds of the world's population are expected to live in cities. This concentration of the population presents a variety of challenges for planners and architects alike, who are responding to them with new, creative solutions. One such example is green façades – the keyword being "More than bricks". Bringing nature and colour into the city centre is achieved, for example, with an inspiring combination of green architecture and the new RHEINZINK-PRISMO surface in natural shades. Construction in existing buildings is also a field that is becoming more and more important and complex. These are exciting topics in the field of urbanization, which we will be looking at in more detail.
We will dedicate the first part, however, to some concepts that are not only dreams of the future in the field of urban construction, but have already been successfully implemented.
Cities are becoming multifunctional
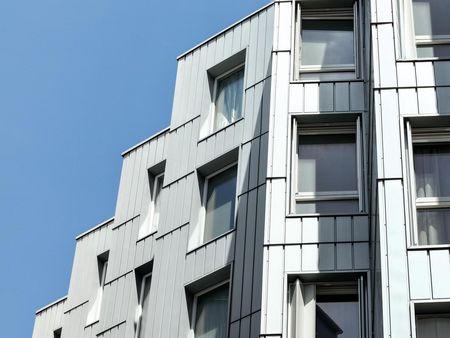
In connection with the megatrend urbanization, trend researchers are describing it as an era of multifunctionality, in which the boundaries between work and leisure, old and young, consumption and work are increasingly being blurred. Building structures must be able to respond more flexibly to social changes. A look into the future shows that the efficient use of urban space requires unconventional housing solutions that set new standards. Innovative concepts addressing the densification of living space are already being successfully implemented: Take micro apartments, for instance, which combine high living comfort in a small space and are therefore interesting options for different age groups.
Tiny houses
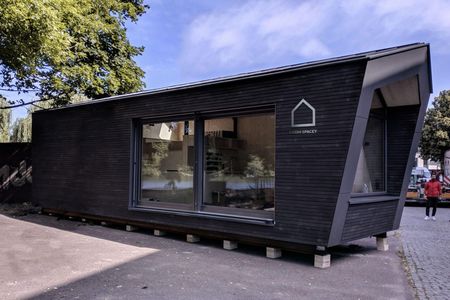
The concept of the tiny house – mini houses with a living space of around 15 m² – is an obvious choice for living in conurbations. The concept of small buildings is already commonplace in the densely populated country of Japan, but other countries are also following suit. A further development of this concept in Germany is known as the Cabin Spacey: A tiny home that makes intelligent use of all storage and nesting possibilities to accommodate everything necessary in the smallest amount of space. Boasting a mere 8.5 x 3.2 m footprint, the mobile home, which is predominantly aimed at millennials and urban nomads, can be installed on unused roof areas. The sustainable, modern and flexible material titanium zinc with the integrated solar solution RHEINZINK-PV is the perfect choice for roofing the smart minimal house. In conjunction with the photovoltaic unit on the roof of the cabin, energy is produced by the sun and fed into the city's energy supply. It is the new technologies and energy-efficient solutions that are contributing to improving the quality of city life and helping to successfully master the challenge of urbanization.
Reaching for the sky
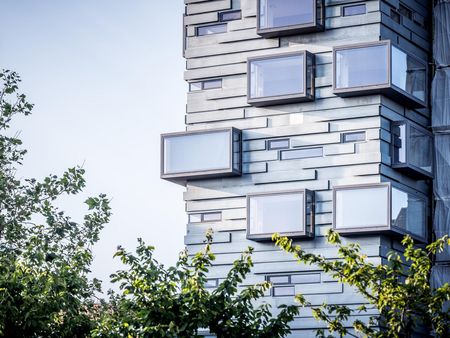
Given the growing demand for residential and commercial space in the wake of increasing urbanization, high-rise buildings are an intelligent and attractive solution for the city of tomorrow. They take up very little space and, thanks to modern technologies, can also meet the growing demands for sustainability and cost efficiency. The façades of the extraordinary Charlottehaven The Tower in Copenhagen were clad with RHEINZINK-CLASSIC bright-rolled, a natural material that develops a protective patina over time. Not only does this material provide a highly elegant appearance, but it is also resistant, durable and very sustainable from an ecological perspective. Zinc helps to conserve resources, because building elements made of this material have an impressive service life of up to 200 years. What's more, it can be fully recycled and reused.
MEGATREND 4: URBANIZATION - COLOURFUL IS BEAUTIFUL
RHEINZINK brings Colour into Cities
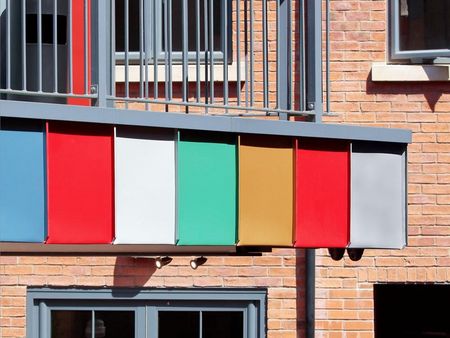
The rapid growth of cities conceals many challenges which not only open up the urbanisation megatrend, but also new perspectives. In the second part of this series, we take a look at the urban life of the future which unities the potentials of nature and technology, for example, green facades improve air quality and regulate temperature, whilst smart buildings generate energy. The higher quality-of-life in cities is also expressed in the emotional quality of the buildings. With the colourful surface ranges, RHEINZINK is contributing to an urban, dynamic aesthetic which effectively complements the new green of the cities. However, absolutely in keeping with sustainability are also the various combination options of RHEINZINK titanium zinc with natural materials, such as wood or façade greening.
A Feast for the Eyes

Fresher and cooler air, new habitats for birds and insects, and a feast for the eyes – this is what a greener city can offer its inhabitants. One example of how well RHEINZINK titanium zinc harmonises with green is the Casa Hollywood, a residential building in Turin’s old town. The project developer wanted to not only combine unusual architecture with technical innovation, but also to create added value for the area in terms of construction culture. The architects were determined to use titanium zinc for the individual façade right from the beginning!
The south façade of the building is characterised by a large double-glazed area which floods the interior space with light whilst, at the same time, keeping noise out and ensuring that the rooms heat up less. Together with the highly-insulated north façade, the controlled ventilation system, including heat recovery, the solar thermal system for hot water production, and the use of rainwater for the green terraces, mean that the house has an average energy requirement of just under 30 kWh/m2 per year. Attractive, green and sustainable, the Casa Hollywood is a real, environmentally-friendly eye-catcher!
MEGATREND 5: URBANISATION AND RE-DENSIFICATION
Renewal from Within
The availability of building land is finite and it therefore makes sense to re-densify the existing urban fabric and make even better use of the existing infrastructure. This opens up opportunities for contemporary urban development and architecture to successively optimise space – this does, however, entail great responsibility towards the residents, nature and, of course, the environment. Density is a paradoxical expression; in the cities, it is associated with vitality and urbanity, but also a lack of space, which can cause stress. Moderate planning which considers city-specific building forms and the individual culture during redevelopment and redensification leads to successful renewal from within.
Sustainable extension
The sustainable strategy of first using existing building fabric as a basis, is reflected in intelligent solutions, such as roof extensions, which provide new living space. A good example of this is a residential and commercial building in Bensberg, dating back to the 1950s which, after renovation, impresses with its modern design language. The massive basement was not only given an extension in a lightweight wood construction, but also a strikingly-shaped titanium zinc roof. This extension was designed not to additionally burden the building too much and, optically, despite its volume, it does not overwhelm the viewer.
The Rheinzink prePATINA surface, blue-grey, embodies a timeless design which superbly matches the original construction and makes it particularly eye-catching due to the natural patina formation. In addition to these design aspects, the decision to add RHEINZINK titanium zinc also had technical reasons behind it, as the economical building of the fifties led to a relatively low static reserve of the load-bearing walls. To ensure that as little additional mass as possible was introduced, the new storeys are entirely of constructed of lightweight timber which, in turn, required a durable and sustainable, yet lightweight, roof structure.
Conversion
The conversion of buildings or former factory sites into attractive residential areas is an essential aspect of efficient space utilisation – it breathes new life into urban architecture. However, converted buildings do not always have to be restored in a particular style. The combining of historical and contemporary elements offers property developers, designers and planners a variety of creative possibilities. Furthermore, a building’s function can be completely redefined.
A successful realisation can be found in Vienna. Here, a former shoe factory, dating back to the 1920s, was extended with a clear, cubic construction which, due to its clarity and simple structure, harmonises beautifully with the existing industrial building. The architectural concept was based on the idea of bringing the ‘New York loft feeling at its best’ to Vienna – this has resulted in the creation of bright and spacious apartments.
The two-storey extension was a solid construction (reinforced concrete) with a rear ventilated façade. The architects favoured a vibrant, metallic cladding for the design in order to pick up not just on the industrial character, but also to maintain a contrast to the existing building. The decision was made in favour of RHEINZINK titanium zinc prePATINA, blue-grey, as this material naturally weathers and, due to its protective patina, is maintenance-free throughout its entire service life.
