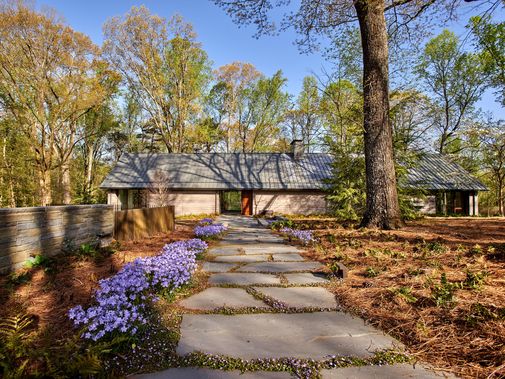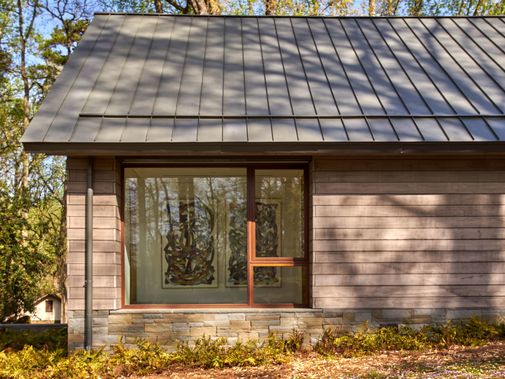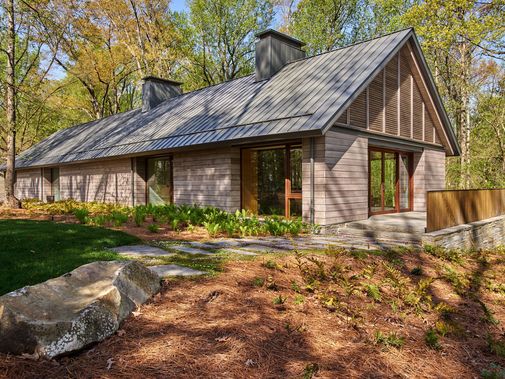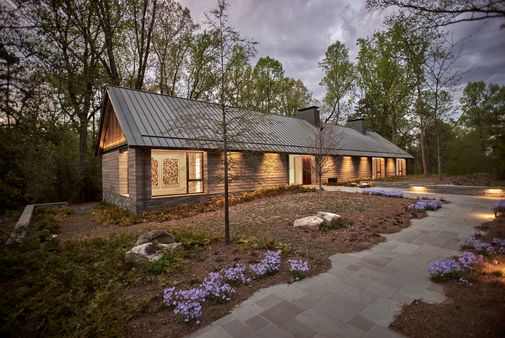
McDonough House at Loghaven Artist Residency
Knoxville, Tennessee, United States
Above All Roofing Contractor, LLC
Nashville, TN
USA
Sanders Pace Architecture
Knoxville, TN
USA
Above All Roofing Contractor, LLC
Nashville, TN
USA
Détails architecturaux:
Bardeaux grand format
RHEINZINK-prePATINA ardoise
Toiture:
7 t
Système à joint debout
RHEINZINK-prePATINA ardoise
RHEINZINK
A space where creativity thrives. Located in Knoxville, Tennessee, the McDonough House at Loghaven Artist Residency is a shining example of how modern architecture can blend seamlessly with nature and history. The roof, crafted with RHEINZINK-prePATINA graphite-grey, provides not only a striking visual appeal but also durability and sustainability. This space offers artists a serene retreat to spark inspiration and foster creativity.
The Loghaven Artist Residency is a multidisciplinary retreat located on a sprawling 90-acre campus just two miles from downtown Knoxville. The site features six historic log cabins dating back to the 1930s, which have been meticulously restored into residences for visiting artists. Completed in 2020, this building, known as the McDonough House, serves as the operational hub of the residency and provides additional resources to support the creative pursuits of resident artists.
From the outset, the project’s design goals emphasized a thoughtful balance between honoring the historic character of the site and introducing contemporary elements. The design team sought to distinguish the new building from the existing log cabins while creating a harmonious dialogue between the two. By drawing inspiration from the original cabins’ siting, scale, and materials, the McDonough House reflects the heritage of Loghaven while presenting a refined, modern aesthetic.
Key features of the design include a shift from rustic materials to more polished finishes. The cabins’ rubble stone foundations were reimagined with cut bluestone, while the rough log walls were replaced with a milled, bleached Accoya rainscreen system, cut to precise dimensions to align with the new building’s 12-foot structural grid. Windows, in contrast to the small, irregularly placed openings of the original cabins, stretch to 9 feet tall, filling 12-foot-wide openings that match the grid.
It stands as a striking example of how thoughtful design can bridge past and present, providing a space that complements the site’s history while supporting the creative aspirations of the artists who call it home.


